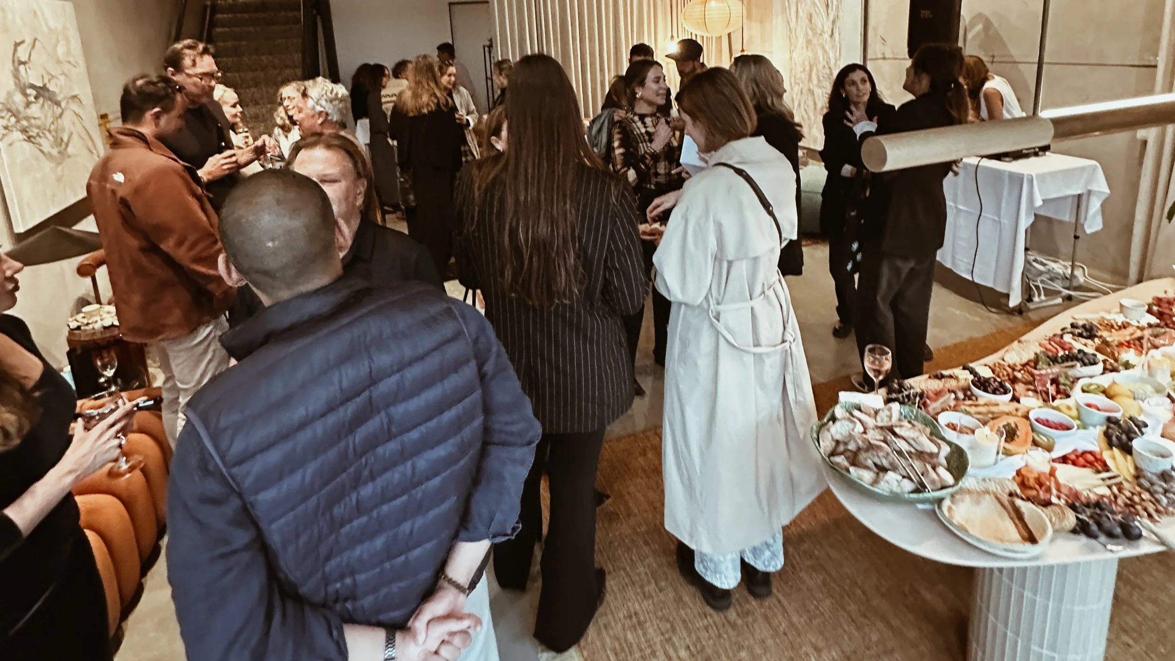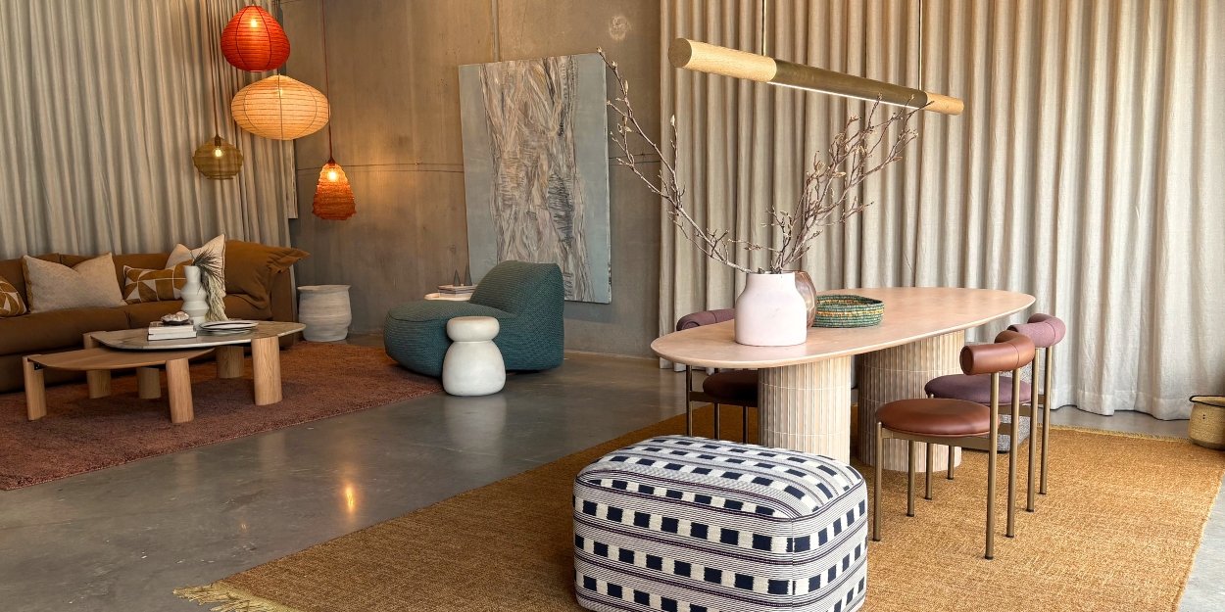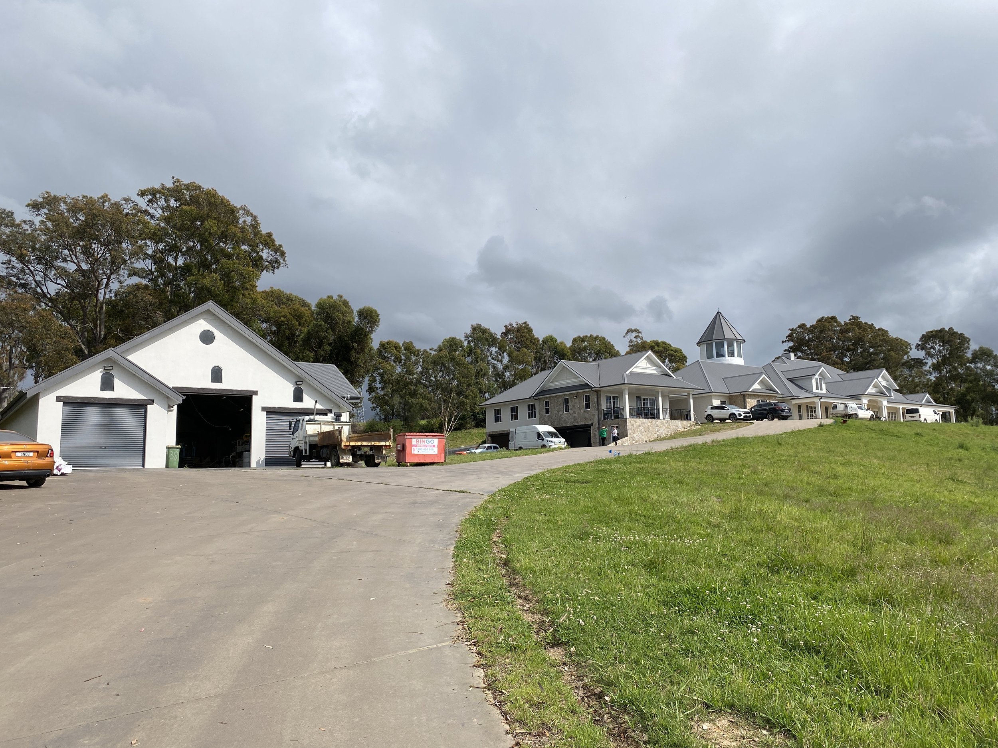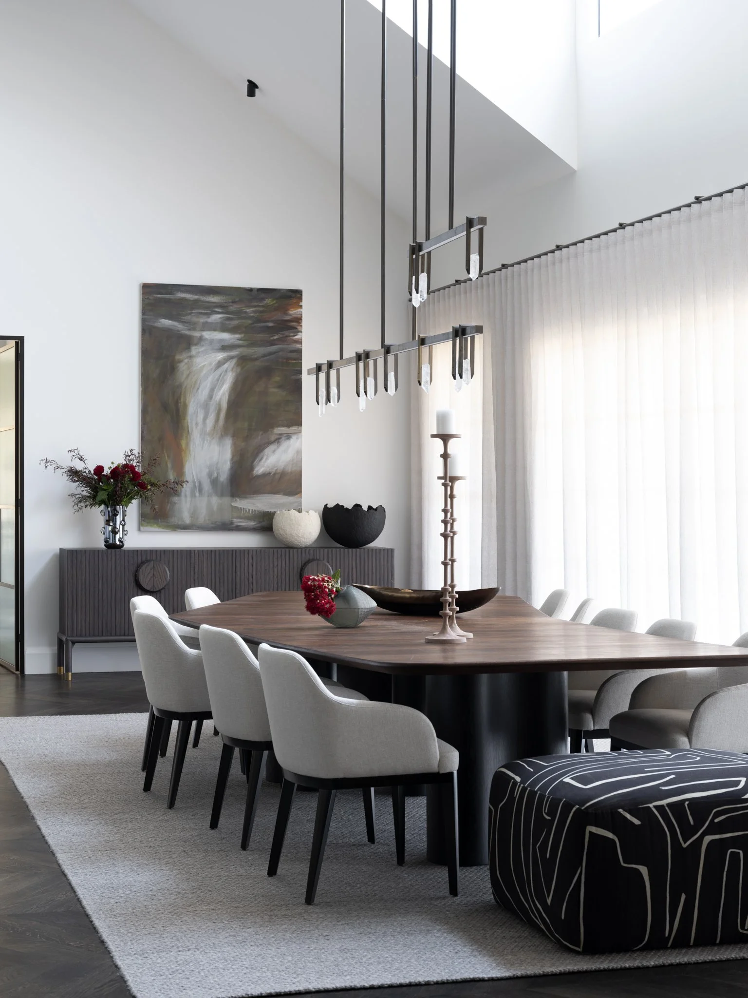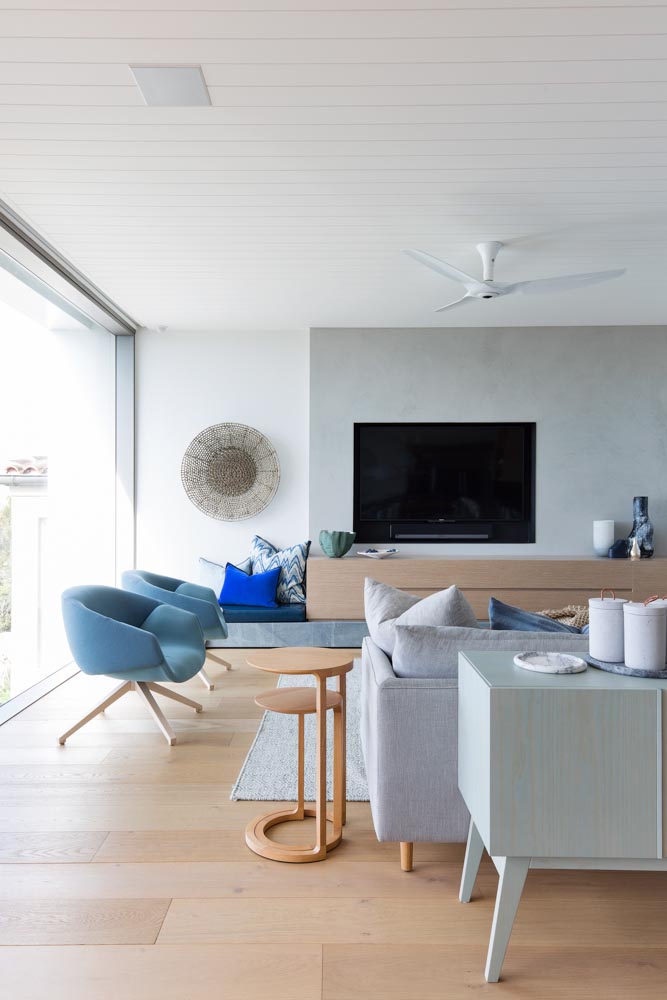Creative Connect at the SJS Showroom – A Night of Inspiration, Ideas & Industry Connection
Panel conversation at the SJS Industry Connect event, featuring Danielle Thurston, Sarah Marriott, Andrea Newton, Christopher Tyas, and Glen from LA Lounge in the Byron Bay showroom.
Industry Connect at the SJS Showroom – Where Byron’s Creative & Construction Worlds Meet
On Friday, July 18, our Byron Bay showroom transformed into a buzzing hub of conversation, inspiration, and collaboration for our first Industry Connect event. Designed to bring together Byron’s creative and construction community — from architects and designers to developers, builders, and local makers — the evening was all about connection.
Setting the Scene
As guests arrived, they were greeted with welcome drinks, a beautifully styled grazing table, and the warm glow of ambient lighting. Our showroom was layered with designer furniture, sculptural florals, and local artworks — creating the perfect backdrop for meaningful conversation.
A live DJ curated the soundtrack for the night, while subtle scents of fig, sandalwood, and bergamot drifted through the space. It wasn’t just an event; it was an experience for all the senses.
The Conversations
The night opened with a welcome from Danielle Thurston, who shared the purpose behind Industry Connect — to strengthen relationships within our local creative and construction sectors.
We then heard from our four speakers:
Sarah Marriott (SJS Interior Design) – On the importance of collaboration in bringing design visions to life.
Glen (LA Lounge) – On how lighting design can elevate wellbeing and the role of circadian rhythm in spaces.
Andrea Newton (Artist) – On art as the “final layer” in interior design and its emotional impact.
Christopher Tyas (CADRE Development) – On values-led development and balancing commercial goals with community vision.
The talks led into a lively panel discussion, touching on creativity, problem-solving, community influence, and moments when collaboration took projects beyond expectation.
The Magic of Connection
What stood out most wasn’t just the insights from the stage, but the moments between — industry peers meeting for the first time, swapping stories, sharing laughs, and making plans to work together.
By the time the evening wrapped up (or for some, much later), the room felt less like a group of separate businesses and more like a community.
Looking Ahead
We’re already planning Round 2 of Industry Connect for later this year, (October but psssst) with a storytelling format that will give more of our community a chance to share their work and ideas.
Thank you to our speakers, guests, and local sponsors — Stone & Wood, Chow Cacao, Mellows, and Byron Bay Candles — for helping make the night such a success.
If you’d like to be part of our next event or explore hiring our showroom for your own gathering, get in touch at enquiries@sjsatelier.com.au.
Inside our Byron Bay Atelier: A Space to Create, Connect & Be Inspired
Tucked away in Byron Bay’s buzzing creative district the industrial estate, lies a space designed to do more than just look beautiful - it’s a place to gather, to style, to think, and to bring ideas to life. Welcome to SJS Atelier, our new showroom by SJS Interior Design.
This isn't just another studio space. It's the product of over a decade of design passion, thoughtful curation, and a deep desire to support the creative community in Byron Bay from the inside out.
The Story Behind the Space
Founded in 2014 by Sarah Marriott, SJS Interior Design has grown from a one-woman studio to a design practice with heart, soul, and serious vision. Today, the business is co-led by sisters Sarah and Danielle, whose combined talents bring a distinct blend of creative direction, business thinking, and warmth to everything they do.
After designing hundreds of homes and spaces for clients across Sydney and the Northern Rivers, it felt like the right moment to create one of their own — a space that reflected the SJS design ethos: warm, functional, layered, and full of intention.
A Vision Realised: The SJS Atelier Showroom
Located in Byron Bay’s industrial estate, the SJS Atelier is more than a showroom. It’s a working studio, a content backdrop, a place to host, to collaborate, and to connect.
The 70m² space is filled with natural light and styled with an evolving rotation of furniture, accessories and art from both local and international makers. From sculptural ceramics and custom sofas to handmade rugs and coffee table objects, every detail has been chosen not just for beauty, but for meaning.
““We wanted the space to feel lived in — not staged. A reflection of how real homes work and feel, but elevated with great design” ”
Who It's For
The space is now available to hire — by the hour, half-day, or full day — for shoots, events, workshops, client presentations, or creative meetings.
It’s ideal for:
Photographers & content creators looking for a high-end styled backdrop
Interior stylists needing a flexible space to present or play
Wellness brands & creatives hosting boutique events
Small businesses wanting a professional yet inspiring space for launches, tastings or collaborations
Styling Notes from the Showroom
SJS’s styling approach has always favoured a thoughtful mix — and the showroom reflects this perfectly. Think:
A warm neutral base layered with linen, timber, and stone
Collected accessories that tell a story — books, ceramics, and textural objects
Artwork from local makers, offering a soulful sense of place
Zoned spaces that transition naturally from living to dining, without losing intimacy
Each corner is a masterclass in balance — of beauty and function, old and new, curated and lived-in.
📍Unit 2, 73–75 Centennial Circuit, Byron Bay
📩 Email: danielle@sjs.design
📞 Phone: 0404 865 955
📸 Follow along: @sjsatelier
PROJECT OF THE MONTH: BELLEVUE HILL
House on a Hill
Client Brief: Crafting a Luxurious Forever Home
When our clients approached SJS, they were ready to transform their tired 17-year-old architectural home in Bellevue Hill into a luxurious, elevated forever home. Soon to be empty nesters, they envisioned a space that embodied timeless elegance and contemporary luxury, with a deep love for marble and a warm, layered atmosphere perfect for entertaining.
The Existing Canvas: Strengths and Shortcomings
The home had a lot going for it: large, well-proportioned rooms, high-quality construction, and beautiful recycled blackbutt timber flooring. The original layout, with large cavity doors and plenty of wall space for the client's impressive art collection, provided a strong foundation for our vision.
However, the house also had its challenges. The formal living room was cramped, and the kitchen and pantry felt disjointed. The back room, overlooking the pool, was hidden away, lacking a connection to the heart of the home. The staircase took up valuable space, and the overall interior lacked warmth and a sense of luxury.
Pictured: Original Living Room & Formal Dining Room
Pictured: Original Bar, Casual Dining & Kitchen
Overcoming Challenges: Innovation and Precision
One of the key challenges was maximizing storage in the kitchen, pantry, and bar areas without compromising on style. Clever planning and collaboration with the builder, joiner, and stonemason were essential to seamlessly integrating all the elements with a level of precision that exceeded expectations.
Pictured: The Kitchen / SJS Interior Design / Joinery: ACA / Photographer: Tom Ferguson
Pictured: Casual Living & Dining Room / SJS Interior Design / Joinery: ACA / Photographer: Tom Ferguson
Pictured: Formal Living / SJS Interior Design / Joinery: ACA / Photographer: Tom Ferguson
The home’s lighting was another area of focus. The new primary suite was particularly dark, requiring adjustments during construction to incorporate two sculptural skylights that now flood the space with natural light. Engineering within the new living room also required rectification, which delayed the project but ultimately transformed the space, making the extra effort worthwhile.
Pictured: Primary Ensuite / SJS Interior Design / Joinery: ACA / Photographer: Tom Ferguson
Pictured: Walk in Robe / SJS Interior Design / Joinery: ACA / Photographer: Tom Ferguson
Design Inspiration: A Symphony of Stone and Softness
The client's love of marble was a driving force behind the interior design, with different shades of stone woven into each room. Rich aubergine in the kitchen, green in the bar, and pink in the powder room are just a few examples of the seven different types of stone we hand-selected with the client. These marbles set the tone for the colour palette, with rich, colourful tones balanced by warm neutrals in the larger furniture pieces. Curves were incorporated throughout the design to bring a softness and flow to the space, while the intricate marbles required the joinery and architectural details to be quiet and minimal, creating a subtle layering of texture and warmth.
Pictured: Bar, Casual Dining Room & Kitchen / SJS Interior Design / Joinery: ACA / Photographer: Tom Ferguson
Pictured: Formal Living Room / SJS Interior Design / Photographer: Tom Ferguson
Pictured: Formal Living Room / SJS Interior Design / Joinery: ACA /Photographer: Tom Ferguson
Pictured: Powder Room / SJS Interior Design / Joinery: ACA / Photographer: Tom Ferguson
Favorite Spaces: Where Function Meets Beauty
One of our favourite features is the entryway, inspired by wabi-sabi design. It showcases a hand-finished timber door with handmade bronze hardware. Inside, a sculptural plaster staircase, rounded marble plinth, and custom micro-cement table are framed by a timber batten wall that cleverly hides ample storage. This space beautifully blends functionality with artistry.
Pictured: Staircase / SJS Interior Design / Photographer: Tom Ferguson
Pictured: Entry / SJS Interior Design / Joinery: ACA / Photographer: Tom Ferguson
Pictured: Entry Staircase / SJS Interior Design / Photographer: Tom Ferguson
A Fusion of Art and Functionality
The client’s art collection was a key element retained and reimagined in new areas of the home. The client took charge of curating the artworks, adding a fresh and uncontrived feel to the final design. This personal touch allowed the home to truly reflect the client’s unique style.
Pictured: Landing / SJS Interior Design / Joinery: ACA / Photographer: Tom Ferguson
Exceeding the Vision: A Home for the Future
The final result outshines the initial vision. Through the strong involvement and commitment to excellence from the clients, builders, and artisans, the home evolved into something truly exceptional. The clients were delighted with the outcome, and their friends and family continue to be in awe of the home’s unique and calming ambiance.
PROJECT OF THE MONTH: PALAZZO THERESA
Bridgerton takes on a modern edge in Theresa Park
Pictured: The Great Room / SJS Interior Design / Photographer: Tom Ferguson
This project holds a special place in our hearts at SJS. It is the culmination of a three-year journey, where every detail tells a story of timeless elegance and contemporary luxury. Nestled in the picturesque countryside of Theresa Park, Sydney, this home is more than just a residence; it is a testament to our client's vision and dedication, and a showcase of our commitment to exceptional design.
Our brief was clear: to craft a forever home that transcends trends, embodying grand proportions and luxurious details that invite you to experience life's finest moments. The clients, who manage a construction company and a farm in rural NSW, entrusted us with the complete interior design after bringing the house to the lock-up stage over two years. They needed a home that not only celebrated their hard work and success but also provided a warm, welcoming retreat for family and friends, and an intimate sanctuary for themselves.
From the moment we first visited the site, we were inspired. The foundation was in place, the walls and ceiling frames stood tall, but the space still needed our touch to transform it into the dream home our clients envisioned. We aimed to blend rural living with aesthetic grandeur seamlessly, using the surrounding landscape as our muse. This natural backdrop inspired the layered textures and materials that became the foundation of our design, creating a harmonious balance between rustic charm and sophisticated elegance.
The clients' years of collected inspirations from books and magazines gave us a fantastic starting point. We envisioned a home where robust, quality materials like sandstone, marble, and bronze set the stage for lush colours and fabrics. Our design direction married Parisian sophistication with the elevated luxury of a country estate, setting a tone of timeless elegance.
Our first major task was selecting the floor finishes and external wall colour. We chose chevron solid oak timber flooring for the ground level, paired with cloudy grey marble for the staircase and bathroom floors. The mudroom entrance and butler’s pantry featured a striking black and white parquetry mosaic floor, adding durability and unexpected personality.
Pictured: Entry / SJS Interior Design / Photographer: Tom Ferguson
Pictured: Laundry & Mud Room / SJS Interior Design / Photographer: Tom Ferguson
Pictured: Butlers Pantry / SJS Interior Design / Photographer: Tom Ferguson
Pictured: Primary Ensuite Bathroom / SJS Interior Design / Photographer: Tom Ferguson
Soft furnishings, art, and textiles were carefully curated to address the echoing within the open plan living areas, creating warmth, and defining spaces. Layered coffee tables, oversized linen modular sofas, and soft, rounded armchairs encouraged relaxation and conversation. Textural layers of aged brass, marble, charred timber, and lush velvets infused the home with a mood-appropriate ambiance.
Pictured: Formal Dining Room / SJS Interior Design / Photographer: Tom Ferguson
Pictured: The Great Room / SJS Interior Design / Photographer: Tom Ferguson
The Great Room, with its 9-meter high cathedral ceilings and mezzanine, presented a unique challenge. We crafted a flexible gathering space inspired by luxe hotel lobbies, creating intimacy within the vastness. Area rugs, perfectly proportioned furniture layouts, and a balance between the grand sandstone wall and fireplace and the magnificent kitchen opposite provided a sense of delineation and context. The 5-meter island and cloud pendant above beautifully broke up the space, enhancing the room's scale and intimacy.
Pictured: Kitchen / SJS Interior Design / Photographer: Tom Ferguson
Pictured: Sitting Room /SJS Interior Design / Photographer: Tom Ferguson
Collaborating with LA Lounge on the decorative lighting design allowed us to introduce a human touch to the vast spaces, perfectly complementing the furnishings and ensuring a seamless connection and ideal scale alignment throughout. The result is a sophisticated, functional, and harmonious dwelling that reflects the essence of our clients' vision—a sanctuary of warmth, intimacy, and enduring beauty.
One of the many praises our clients have for their home is the meticulous attention to detail in every part of the house, especially the lighting fixtures. They can’t pick a favourite, and we wholeheartedly agree. Designing and creating this spectacular forever home for this couple and their family was a true labour of love.
Welcome to a home where every detail tells a story of timeless elegance and contemporary luxury.
Pictured: Sitting Room / SJS Interior Design / Photographer: Tom Ferguson
Pictured: Powder Room / SJS Interior Design / Photographer: Tom Ferguson
Pictured: Entry / SJS Interior Design / Photographer: Tom Ferguson
Pictured: Craft Room / SJS Interior Design / Photographer: Tom Ferguson
Embracing the Essence: 2024 Interior Design Trends Unveiled
The return of Salone del Mobile in Milan last year has injected a fresh wave of creativity into the design world, leaving us all eager to uncover the trends that will shape our interiors in 2024. Here, in the lush landscapes of Northern Rivers, Australia, I have sifted through the emerging trends to bring you the top three interior design movements that will define the year ahead.
Pictured: SJS Interior Design / Photographer: Tom Ferguson
Pictured: SJS Interior Design / Photographer: Tom Ferguson
Colour Exploration and Layering: A Symphony of Hues
Gone are the days of one-dimensional colour schemes dominated by whites and a single accent hue. In 2024, it is all about purposeful colour exploration and layering. Think 3D applications of colour across walls, ceilings, flooring, and even in unexpected places like furniture and lighting.
Take our Palm Beach house nestled among the trees, for example. We opted for a soothing Porters Paints Newport blue that envelops all surfaces, acting as a serene backdrop. This sets the stage for playful terracotta and blush tones scattered throughout the soft furnishings and art. The key is balance—using colour as a canvas to layer in furniture and vintage-inspired pieces, injecting energy and fun.
To incorporate this trend into your space, choose a colour and deploy three tones within the room. The mid-tone could adorn the walls, the lighter shade the ceiling, and the darker hue the furniture or key features. Ground the space with natural materials like light oak or blackbutt timbers for that timeless coastal feel or opt for the practicality of polished concrete.
And do not shy away from adding pops of contrast with soft furnishings, such as rugs, cushions, and throws—these are the finishing touches that bring the whole palette together.
We love using local, natural paints from paint specialist Porter’s Paints or Murobond.
A great resource to start to look at colour schemes for your home is at Painted Earth Byron or https://www.painted-earth.com.au/interior-products/ or, Inspirations Paint Byron Bay https://www.inspirationspaint.com.au/store-locations/nsw/byron-bay
Pictured: SJS Interior Design / Photographer: Tom Ferguson
Pictured: SJS Interior Design / Photographer: Tom Ferguson
Texture + Natural Materials: A Sensory Feast
In 2024, interiors will be a sensory delight, with texture taking centre stage. While shiny, sleek materials still have their place, the year ahead will celebrate the use of textural, natural materials in their raw, honest form.
Think honed or leathered stones, handmade glazed Moroccan ceramic tiles, and sandblasted timber pieces. Our Red Hill project seamlessly integrated these materials, creating a harmonious interplay of textures.
Bringing texture into your home can be a creative endeavour. Experiment with unconventional uses of tiles, incorporate ribbed glass into architectural elements, and celebrate the knots and grain of timber in furniture and flooring. Seek out handwoven textiles to fashion unique floor cushions or bed throws. And for a finishing touch, consider a textural rug—wool or natural sisal—for added warmth and soul.
For incredible ethical textiles, hand crafted rugs and unique and beautiful treasures we love to source from local brand Pampa. Designed here in Byron Bay and made by skilled artisans in remote Argentina. Speak to Vicky and Carl and tell them SJS sent you! https://pampa.com.au
Pictured: SJS Interior Design / Photographer: Tom Ferguson
Pictured: SJS Interior Design / Photographer: Tom Ferguson
Soft, Organic Shapes: Curves and Comfort
Bid farewell to rigid lines and embrace the organic forms and softness that will dominate interiors in 2024. No longer confined to arches and ovals, furniture and architecture will boast imperfect shapes inspired by nature.
Picture furniture with rounded edges and egg-shaped or squashed circles, creating a sense of comfort and warmth. Interior architecture will see the introduction of curves—perhaps a curved wall in a bedroom or a softened corner in the kitchen. Even kitchens will nod to the past, with island benches featuring rounded corners for a touch of nostalgia.
To infuse your space with soft, organic shapes, seek out furniture with rounded edges or experiment with curved architectural elements. Embrace the imperfect and let nature's influence guide the contours of your home.
Incredible local brands that are creating soft, curvaceous pieces we just love are: Organic Ceramics Co. create beautiful micro cement tables and are based out of Mullumbimby. https://www.organicceramicsco.com
For solid timber furniture with brass accents check out ‘SJS designed made by Artifex’ from Artifex Interiors online and in studio here in Byron. https://artifex.com.au/pages/sjs-x-artifex
Pictured: Coco Bedside Tables / Photographer: Helen Ward
Pictured: SJS Interior Design / Photographer: Tom Ferguson
Are you planning a room refresh, renovation, or embarking on the exciting journey of building a new home?
If so, then you’re in need of a design session with our incredible creative team at SJS Interior Design.
‘Ask the Expert’ design sessions are our expert solution designed just for you. With no commitment beyond the session, it’s the perfect opportunity for anyone looking to elevate their space, regardless of the project size or budget.
Our one-hour video sessions offer personalised advice and solutions to all your interior design needs, no matter where you are in Australia. Prefer face-to-face interaction? If you’re located in Sydney, Byron Bay or their surrounding areas, we would be thrilled to host your session in our inviting design studios.
Say goodbye to design dilemmas and hello to your dream space – book your ‘Ask the Expert’ Design Session with SJS today!
Photographer: Amber Melody Portrait Studio
Freshwater Cliff House Living Room
Welcome to the SJS Style Bible Issue 2, where we’ll share another one of our favourite projects and show you exactly how you can recreate the look in your own home.
If you’re looking to reinvigorate your living space and give it much needed love and life, keep reading because we’ve made all the difficult choices for you. All you have to do is enjoy your new space!
Freshwater Cliff House Living Room
Light, airy and relaxed; three key driving words behind our Freshwater project. This space was brought to life with layered textures including marmarino, natural stone and timber to ground the space whilst incorporating contemporary furniture and furnishings to create softness. By combining all these individual elements, we were able to inject depth and personality to create a beautiful family home!
1. textured artwork
Add texture and warmth to your walls with a handwoven abaca fibre wall hanging. Supplier: Marmoset Found
3. minimal sofa
A beautiful, comfortable sofa is a paramount addition to any living room. This is our favourite King Living sofa…it’s comfortable, flexible and can be personalised to suit your own space. Supplier: King Living
5. wall colour - marmorino
Texture on texture! Stucco is a speciality paint finish that elevates any basic wall. It’s versatile, very customisable and one of our favourite finishes to use!.
7. soft area rug
This Armadillo rug is calm and soft underfoot, a subtle addition that grounds the space.. Supplier: Armadillo
2. dynamic armchair
An armchair is a flexible and dynamic seating option, and we love these two options! It’s fun to play with upholstery on a smaller scale too, with rich tones to contrast the lightness of the surrounding space.
Option a. Supplier: The Rug Collection.
Option b. Supplier: Jardan
4. flexible table
Side tables in a living room space are versatile and functional piece. Move it around as you need, or leave it beside your sofa for the perfect spot to rest a drink or a book!. Supplier: Globewest
6. minimal console
Crafted from solid oak, this console is a practical and beautiful solution for all your home entertainment needs. Its clean, minimal and contemporary design means it will work in any space!. Supplier: Globewest
8. playful cushions
Scatter cushions give you the opportunity to add playful textures and colours into your space. These options feel rich and luxurious and add an extra layer of detail and personality to your home.
Option a. Supplier: L & M Home
Option b. Supplier: L & M Home
Kirribilli Federation House Entry
Welcome!
Whenever we share pictures of our interior design projects, we always get the same comment: “Oh my goodness! I wish my house looked like this!”
It’s something we can totally relate to! Even we get house envy looking at the finished projects. However, the team at SJS Interior Design are hugely experienced in sourcing quality furnishings, finishes and accessories and combining them for a seamless and striking interior aesthetic. It’s our job!
But, we’d love to share our passion and knowledge of interior design with you – which is why we’ve started this “SJS Style Bible” blog! Basically, we’ll be taking a snapshot of a recent project and giving you the insider knowledge on how to recreate the look in your own home.
The best bit? We’re even going to let you know where you can buy the items from. We’d love to help you find and purchase the beautiful yet affordable pieces that complete each SJS project.
We can’t wait to get started, and help you create a signature SJS look in your home!
SJS Style Bible: Kirribilli Federation House Entry
In our Kirribilli renovation, we accentuated the existing architecture and heritage features of the entry space with clean linear lines and contrasting elements of light and dark. Pops of rich jewel tones were introduced within the styling to mirror the original stained glass. We carried this concept through to the rest of the house, creating small moments of magic in each space.
1. soft minimal lighting
We love this classic Domo pendant light. It creates a timeless statement piece in the entrance hallway and can even be custom powder-coated if required. Supplier: Satelight
3. timeless linear console
A console table adds the perfect finishing touch to this dramatic entrance. We love this Elle console. Supplier: Globewest
5. layered textured runner
A rug from Armadillo completes the dramatic interior of the entrance hallway. This stunning piece takes its inspiration from traditional Moroccan designs in soft, natural tones. Supplier: Armadillo
2. bold statement styling
Keep Store’s hand-crafted resin vases capture the organic curves of the natural world. Supplier: Keep.
4. graphic flooring
Classic and timeless, flooring from Di Lorenzo Tiles lays the groundwork for clear linear lines and contrasting black-and-white styling. Supplier: Di Lorenzo
6. wall colour
We love how striking the deep charcoal paint is against the crisp, clean white that fills the space. It always helps to test colours in your own space and light before making any final decisions, but try Domino and Vivid White from Dulux for a timeless and classic palette. Supplier: Dulux




