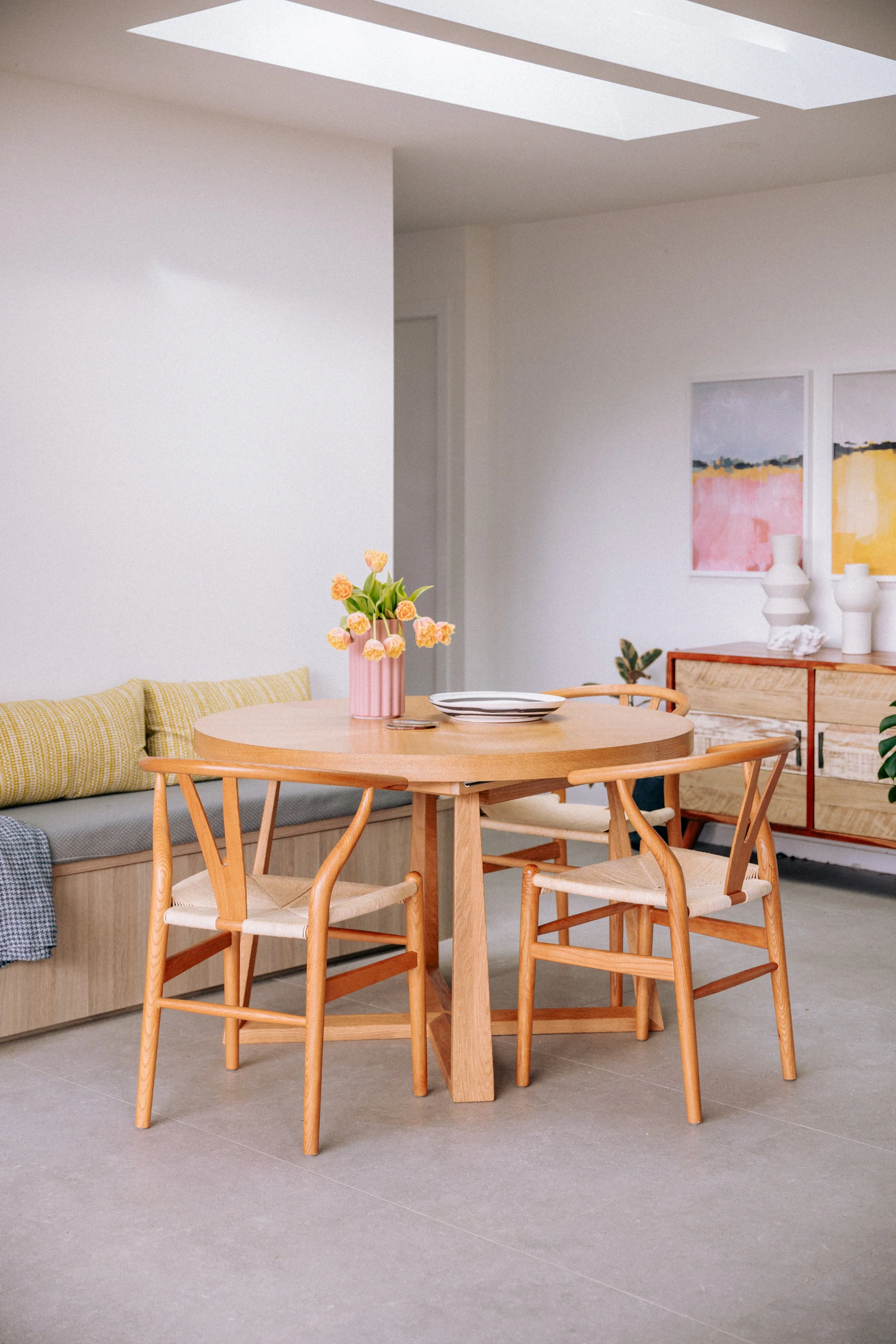
A Coastal Oasis, East Ballina
Transforming a Beachside Home: A Coastal Oasis in East Ballina
At SJS Interior Design, we excel in transforming homes into personalized havens, and our latest project in East Ballina, Australia, epitomizes our dedication to excellence and creativity. Our clients, a vibrant young family, wanted a home that felt light, joyful, and contemporary, with a coastal warmth that allowed for year-round entertaining. The original 80’s brick house, although spacious, felt dark and disconnected, with a small kitchen and separated living areas.
Facing challenges such as brightly painted yellow walls and insufficient natural light, we introduced a skylight over the dining area, painted the walls fresh white, and installed large sliding doors to connect the interior with the outdoor patio. By reconfiguring the kitchen and dining areas, we incorporated a functional butler’s pantry, complete with a coffee bar, extra fridge, and ample storage, enhancing the home’s entertaining capabilities.
Inspired by the surrounding blues, greens, and sandy tones, we created a fresh and calming oasis that serves as a neutral canvas for the clients’ colorful trinkets and evolving art collection. The long, rectangular kitchen and living area were softened with curves in the joinery and furnishings, adding a sophisticated touch.
Key features include glazed aqua subway tiles in the kitchen and pantry, reflecting the ocean’s sparkle, and a thoughtfully designed island bench with radius curves and fluted timber battens, combining functionality with aesthetic appeal. The butler’s pantry, a dream realized for the clients, offers expansive bench space, storage, and a beautiful work and entertaining area.
The final result exceeded our initial vision, thanks to the clients' trust in our recommendations and the commitment to excellence from our builder and joiner. Completed in just six months, this project showcases our ability to deliver quality and style within budget.
Builder: Luke Ferwerda
Interior Design, Decoration & Styling: SJS Interior Design
Photography: Crudo Creative Studio











