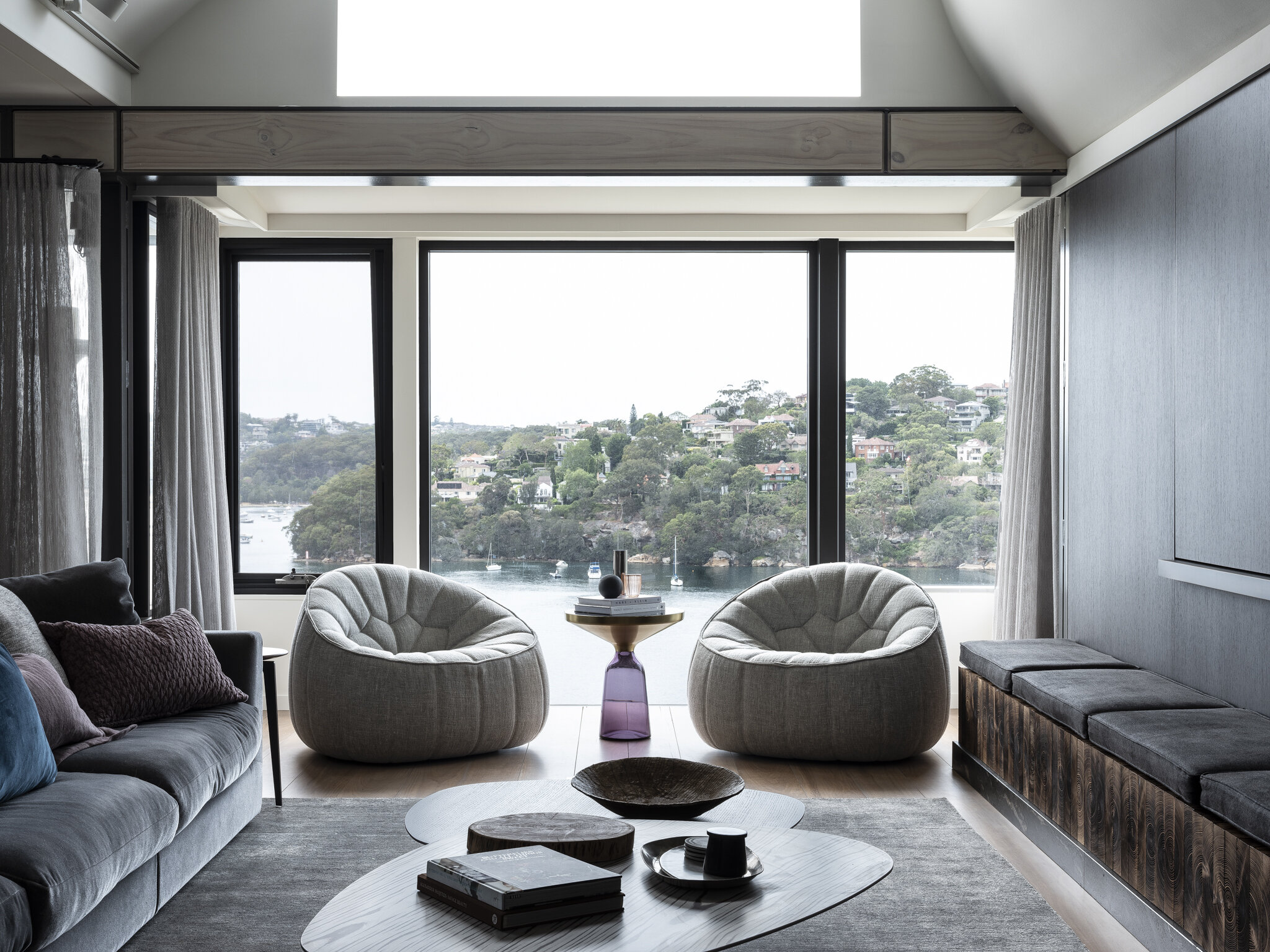
Northbridge
Understated elegance overlooking water
As featured in: The Local Project
Given the striking impact of the architectural ribcage ceiling in the main living space, the interior design throughout was developed with a nuanced approach to tone and a focus on textured, layered materiality. Key materials used to achieve this include a leathered black granite, Calacatta Viola marble, polished marmorino walls, solid timber flooring, aged brass and textured grasscloth wallpaper.
We believe a progressive approach to design stems from honouring the basic principles of form, function, colour and proportion and then pushing it to go further. This project involved meticulous attention to detail, careful curation of materials and a multitude of natural and reclaimed timbers from the nearby docks to echo the surrounding harbourside. This enabled the small but meaningful details within the design and joinery to be highlighted, therefore allowing for a harmonious end result. Hints of colour in the joinery highlighted the playful aspects of the home.
Design, Decoration and Styling: SJS Interior Design
Architecture: Michael Robilliard
Builder: The Construction Connection
Joiner: Debrich Custom Joinery
Photography: Tom Ferguson



















