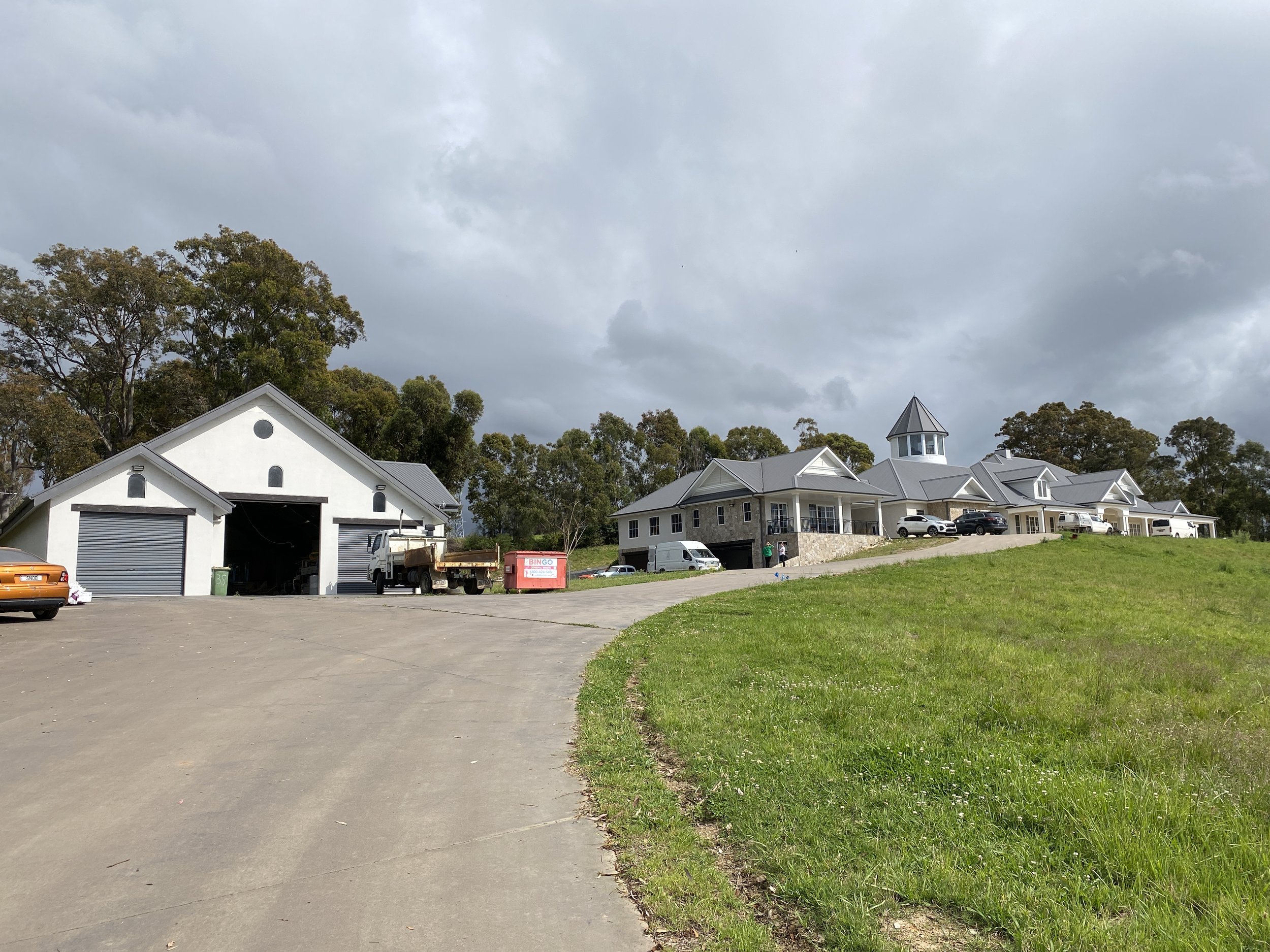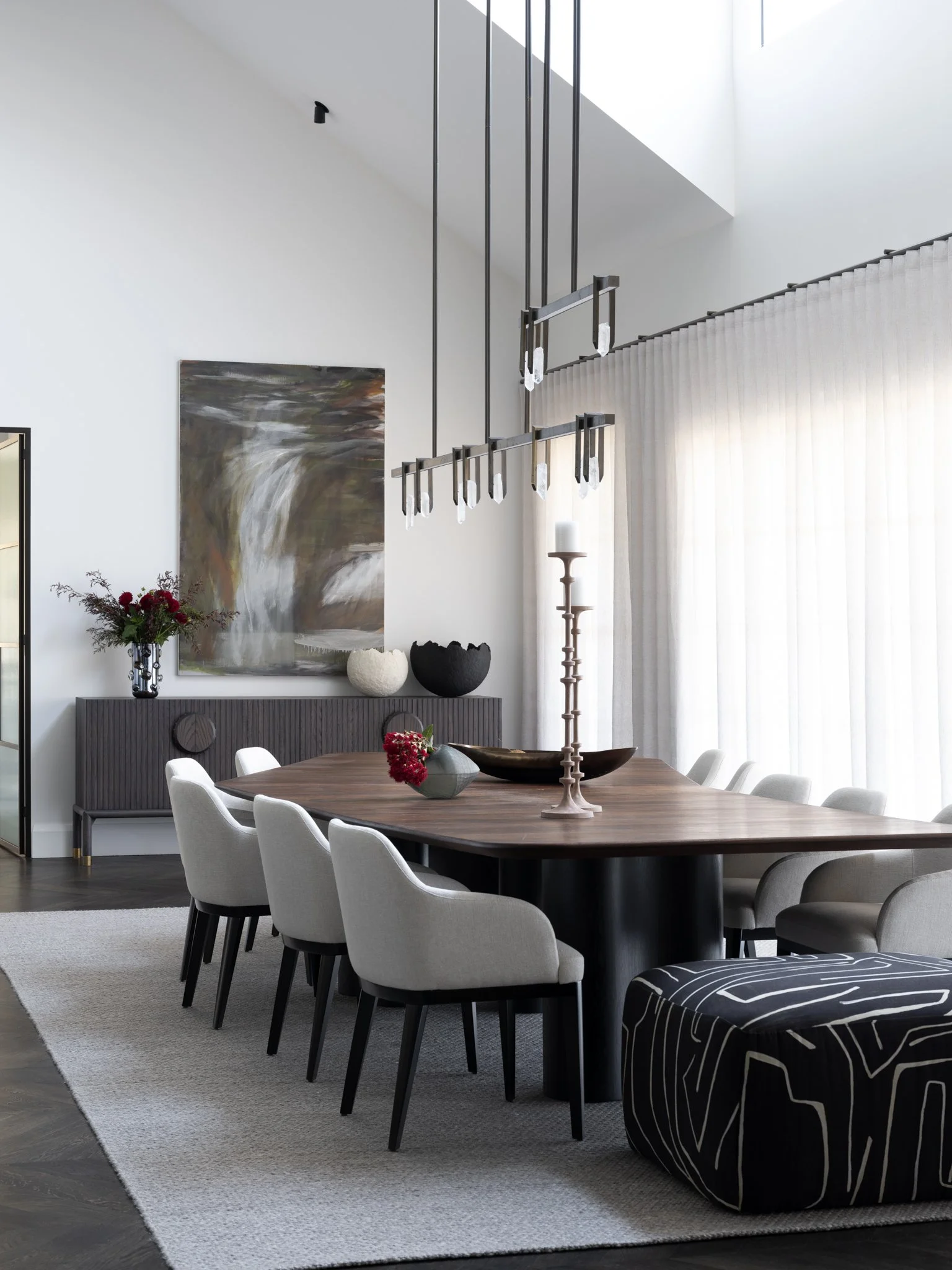PROJECT OF THE MONTH: PALAZZO THERESA
Bridgerton takes on a modern edge in Theresa Park
Pictured: The Great Room / SJS Interior Design / Photographer: Tom Ferguson
This project holds a special place in our hearts at SJS. It is the culmination of a three-year journey, where every detail tells a story of timeless elegance and contemporary luxury. Nestled in the picturesque countryside of Theresa Park, Sydney, this home is more than just a residence; it is a testament to our client's vision and dedication, and a showcase of our commitment to exceptional design.
Our brief was clear: to craft a forever home that transcends trends, embodying grand proportions and luxurious details that invite you to experience life's finest moments. The clients, who manage a construction company and a farm in rural NSW, entrusted us with the complete interior design after bringing the house to the lock-up stage over two years. They needed a home that not only celebrated their hard work and success but also provided a warm, welcoming retreat for family and friends, and an intimate sanctuary for themselves.
From the moment we first visited the site, we were inspired. The foundation was in place, the walls and ceiling frames stood tall, but the space still needed our touch to transform it into the dream home our clients envisioned. We aimed to blend rural living with aesthetic grandeur seamlessly, using the surrounding landscape as our muse. This natural backdrop inspired the layered textures and materials that became the foundation of our design, creating a harmonious balance between rustic charm and sophisticated elegance.
The clients' years of collected inspirations from books and magazines gave us a fantastic starting point. We envisioned a home where robust, quality materials like sandstone, marble, and bronze set the stage for lush colours and fabrics. Our design direction married Parisian sophistication with the elevated luxury of a country estate, setting a tone of timeless elegance.
Our first major task was selecting the floor finishes and external wall colour. We chose chevron solid oak timber flooring for the ground level, paired with cloudy grey marble for the staircase and bathroom floors. The mudroom entrance and butler’s pantry featured a striking black and white parquetry mosaic floor, adding durability and unexpected personality.
Pictured: Entry / SJS Interior Design / Photographer: Tom Ferguson
Pictured: Laundry & Mud Room / SJS Interior Design / Photographer: Tom Ferguson
Pictured: Butlers Pantry / SJS Interior Design / Photographer: Tom Ferguson
Pictured: Primary Ensuite Bathroom / SJS Interior Design / Photographer: Tom Ferguson
Soft furnishings, art, and textiles were carefully curated to address the echoing within the open plan living areas, creating warmth, and defining spaces. Layered coffee tables, oversized linen modular sofas, and soft, rounded armchairs encouraged relaxation and conversation. Textural layers of aged brass, marble, charred timber, and lush velvets infused the home with a mood-appropriate ambiance.
Pictured: Formal Dining Room / SJS Interior Design / Photographer: Tom Ferguson
Pictured: The Great Room / SJS Interior Design / Photographer: Tom Ferguson
The Great Room, with its 9-meter high cathedral ceilings and mezzanine, presented a unique challenge. We crafted a flexible gathering space inspired by luxe hotel lobbies, creating intimacy within the vastness. Area rugs, perfectly proportioned furniture layouts, and a balance between the grand sandstone wall and fireplace and the magnificent kitchen opposite provided a sense of delineation and context. The 5-meter island and cloud pendant above beautifully broke up the space, enhancing the room's scale and intimacy.
Pictured: Kitchen / SJS Interior Design / Photographer: Tom Ferguson
Pictured: Sitting Room /SJS Interior Design / Photographer: Tom Ferguson
Collaborating with LA Lounge on the decorative lighting design allowed us to introduce a human touch to the vast spaces, perfectly complementing the furnishings and ensuring a seamless connection and ideal scale alignment throughout. The result is a sophisticated, functional, and harmonious dwelling that reflects the essence of our clients' vision—a sanctuary of warmth, intimacy, and enduring beauty.
One of the many praises our clients have for their home is the meticulous attention to detail in every part of the house, especially the lighting fixtures. They can’t pick a favourite, and we wholeheartedly agree. Designing and creating this spectacular forever home for this couple and their family was a true labour of love.
Welcome to a home where every detail tells a story of timeless elegance and contemporary luxury.
Pictured: Sitting Room / SJS Interior Design / Photographer: Tom Ferguson
Pictured: Powder Room / SJS Interior Design / Photographer: Tom Ferguson
Pictured: Entry / SJS Interior Design / Photographer: Tom Ferguson
Pictured: Craft Room / SJS Interior Design / Photographer: Tom Ferguson





















