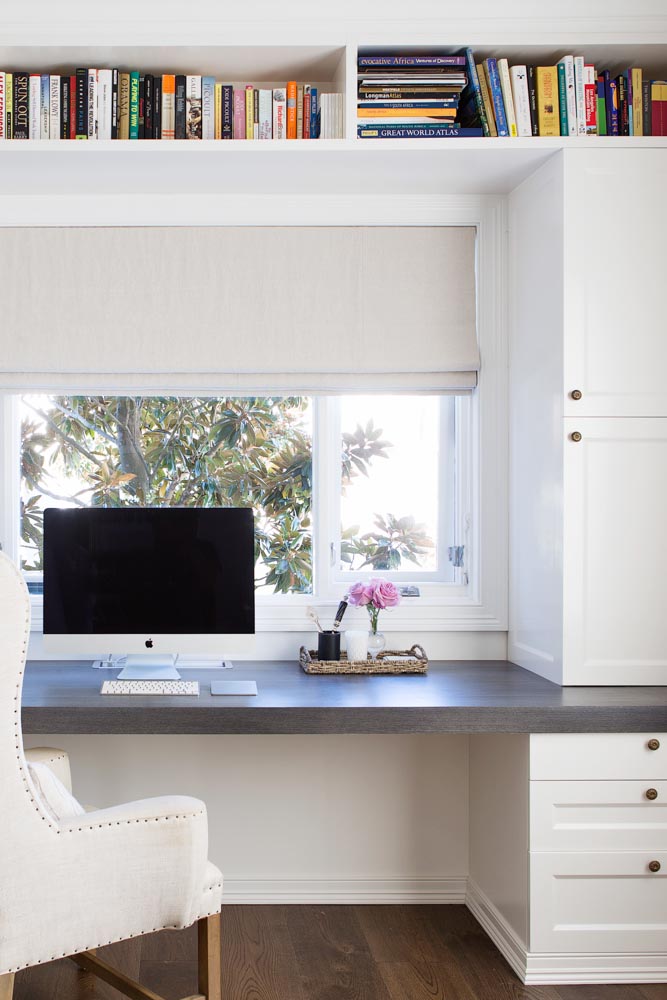
Dover Heights
French luxe with a hint of Hollywood.
As featured in Home Beautiful
On this project, we worked hand-in-hand with the client to transform a tired, outdated and unloved double-storey property into a family home with French provincial style, luxe and character.
After living in the US for five years, the clients returned to Australia and made the decision to completely renovate their property. They asked us to create an interior that both reflected their time in LA and also accommodated their beautiful French provincial furniture.
“We started from scratch with this project,” Sarah recalls. “All interior fittings, fixtures, flooring and joinery were removed, so we had a blank canvas to create a home that completely related to the clients’ taste and needs.”
To create a more liveable family home, we redesigned the floorplan to incorporate three living areas: one children’s activity space at the front of the property, a family living room directly off the kitchen and meals area, and a luxe and stylish parents’/entertainers’ retreat on the lower ground floor. This space features a bar, formal dining and formal lounge complete with a new fireplace/TV. Seamlessly connected to the pool and alfresco, this is the ultimate entertaining space.
The master suite is also truly standout. Situated off the lower-ground lounge area, the master suite is concealed behind bespoke bronze and mirror inlay sliding doors, which can be opened up to create a huge parents’ retreat.
“When the clients entertain they close the doors and the bedroom is completely hidden away,” Sarah explains.
“This joinery element was very involved and challenging to execute and detail, but became such a beautiful addition to the room. The clients are thrilled.”
We particularly love the beautiful tiles that feature throughout this home, from the bathrooms to the kitchen and bar.
“The client loved the idea that all the bathrooms had their own personality and we selected tiles to suit.”
Being able to work in partnership with our client made the design process an enjoyable and rewarding one.
“This home saw me push the boundaries of contemporary style, and create a classically modern interior with luxe French provincial glamour."
“I learnt so much from working with this client and enjoyed the process. We had a really lovely synergy working together.”
Designed and styled by SJS Interior Design
Decorated in collaboration with client, Ronel Williams
Photographed by Simon Whitbread




























